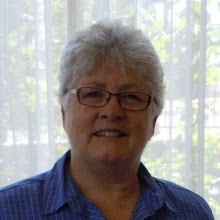Here is a photo of Bella Rustica, from Suzanne & Andrew's site:
 |
| Photo from Suzanne & Andrews Miniatures |
The whole ground floor of the main section of 'Bella' is a shop, full of miscellaneous items with a French twist: a fabric and ribbon cabinet, French chair, Rose floor clock, Bench with French pillows, store cabinet full of accessories, and 'Ode to Paris' corner cabinet and so on.
There is a wing that goes off the main section. The ground floor in the wing is the guest lounge and check-in area. The first floor has guest accommodation in the main part, and the guest dining area in the wing while the second floor has the owner's suite in the main section and another tiny guest room in the wing.
The first step in construction is to prepare and paint all the windows and doors - and there are quite a few of these - plus the stairs and railings. So the first day was taken up with doing the primer coat on these, and a coat of flat white spray as suggested.
The second step is to paint the ceilings, which I did while the coats of primer and spray paint were drying. The third step is to wallpaper the building. Now I know a lot of people do wallpaper quarter scale buildings before construction but I've always preferred to build first and wallpaper afterwards except for bits that absolutely have to be done as you go because you won't be able to reach them later. However for this kit I decided to follow the instructions and wallpaper first. But when I first began doing minis I was taught to always give at least one coat of white paint over all the areas that are going to be wallpapered and this is a habit that has stuck with me, so after sanding everything thoroughly I gave all the areas to be papered a coat of sanding sealer and then a coat of white paint. I do feel that the white paint underneath makes the colours in the wallpaper show up better. But even if it doesn't, that's the way I was taught and I find it impossible to shake the habit. that's what I did to the walls that would be papered. That and painting the ceilings and the plastic pieces with their final coats of paint took all the time I had on the second through the fourth day.
On Sunday I finally had almost a full day to work on it and I finally got to Step 2 - wallpapering. That felt like progress! It's still only the end of spring here but we've had some warm weather: Friday reached 38deg C, in the studio which was a bit cooler than outside because it's so well insulated. Sunday was 30degC in the studio but was humid because we had had lots of rain on Saturday night. I also had to keep the door open because the smell of the paint was a bit strong in there after it being shut up all Saturday.
However with the heat the glue on the wallpaper certainly dried well and by the afternoon I was able to start putting the pieces together. Here are some pictures of it at that stage:
 |
| Overview looking at open side of main structure |
 |
| Main back, with open side of wing |
 |
| Main front, entrance to wing can be seen on left |
 |
| Wing side, looking towards the shop door on right |
 |
| View of interior of shop, which takes up the whole ground floor of the main buildin |
 |
| Interior of first floor of main building - guest bedroom on left, bathroom and stairway on right |












.jpg)











































































.jpg)
.jpg)











































































.jpg)































































Bella Rustica structure has a beautiful shape to it and I really like the configuration of the interior.
ReplyDeleteI was taught the same thing as you Sandra, to prime everything with white paint first and I still do it to this day. Nice to know that "great minds think alike! " :D
elizabeth
Glad I'm not the only one who does this Elizabeth :)! It does make extra 'work' but I do like the effect. Bella is coming along quite nicely now, finally seeing results after the week of 'preparation' and that's very satisfying.
Delete